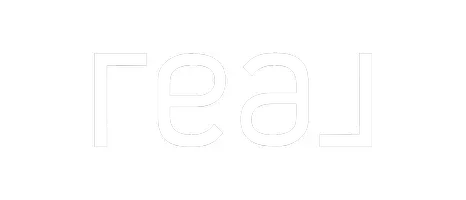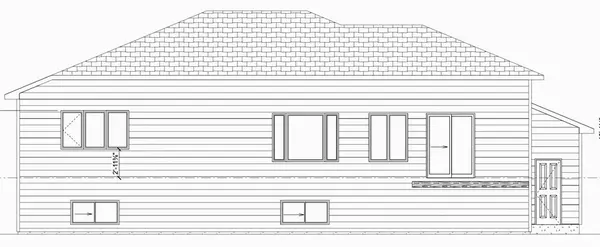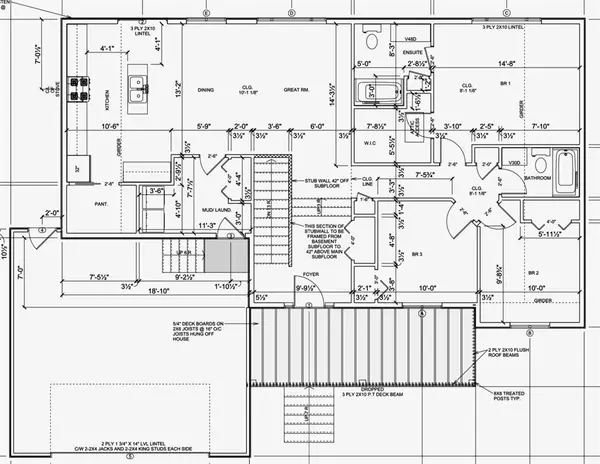See all 3 photos
Listed by Denise Young • Real Broker
$569,900
Est. payment /mo
3 BD
2 BA
1,413 SqFt
Active
136 Rosser RD St Francois Xavier, MB R4L 0A4
REQUEST A TOUR If you would like to see this home without being there in person, select the "Virtual Tour" option and your agent will contact you to discuss available opportunities.
In-PersonVirtual Tour

UPDATED:
11/20/2024 12:48 PM
Key Details
Property Type Single Family Home
Sub Type Single Family Detached
Listing Status Active
Purchase Type For Sale
Square Footage 1,413 sqft
Price per Sqft $403
MLS Listing ID 202426986
Style Bungalow
Bedrooms 3
Full Baths 2
Property Description
Experience modern living in this stunning 1,413 SF home by Starkell Homes in Whitehorse Estates! This
thoughtfully designed 3-bed, 2-bath home features a welcoming large wood front porch w/composite timber details,
exuding rustic charm. Inside, enjoy the spaciousness of 10-foot ceilings in the kitchen, dining & great room.
The kitchen impresses with quartz countertops, soft-close cabinets, spacious pantry & durable luxury vinyl
plank flooring throughout. Practical touches like main floor laundry & central a/c ensure modern
comforts. Down the hall is the primary suite including a spacious walk-in closet & full ensuite along with 2
more bedrooms & a 4pc bathroom across the hall. Built with quality in mind, it includes an ICF/pony wall
foundation on piles, structural wood floor, and 200-amp service. Backed by a 5-year Blanket New Home
Warranty, this home is the perfect blend of style and function! There are other lots & plans to choose from or
customize, we'd love to meet with you, call today!
thoughtfully designed 3-bed, 2-bath home features a welcoming large wood front porch w/composite timber details,
exuding rustic charm. Inside, enjoy the spaciousness of 10-foot ceilings in the kitchen, dining & great room.
The kitchen impresses with quartz countertops, soft-close cabinets, spacious pantry & durable luxury vinyl
plank flooring throughout. Practical touches like main floor laundry & central a/c ensure modern
comforts. Down the hall is the primary suite including a spacious walk-in closet & full ensuite along with 2
more bedrooms & a 4pc bathroom across the hall. Built with quality in mind, it includes an ICF/pony wall
foundation on piles, structural wood floor, and 200-amp service. Backed by a 5-year Blanket New Home
Warranty, this home is the perfect blend of style and function! There are other lots & plans to choose from or
customize, we'd love to meet with you, call today!
Location
Province MB
Rooms
Other Rooms 9
Basement Full
Interior
Heating Forced Air
Flooring Vinyl Plank
Exterior
Exterior Feature Composite, Vinyl
Roof Type Shingle
Building
Foundation Concrete, See remarks
Architectural Style Bungalow
GET MORE INFORMATION





